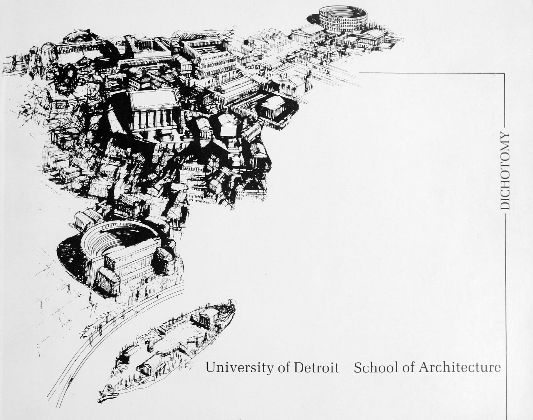
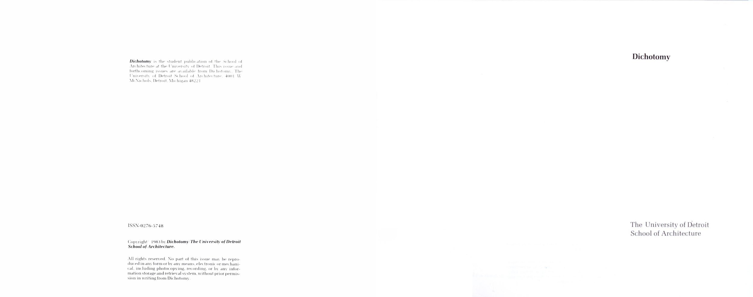
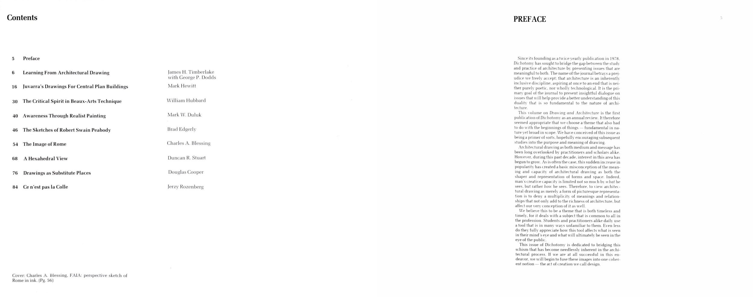

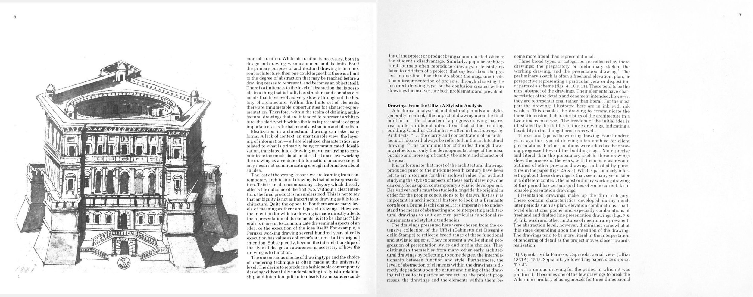


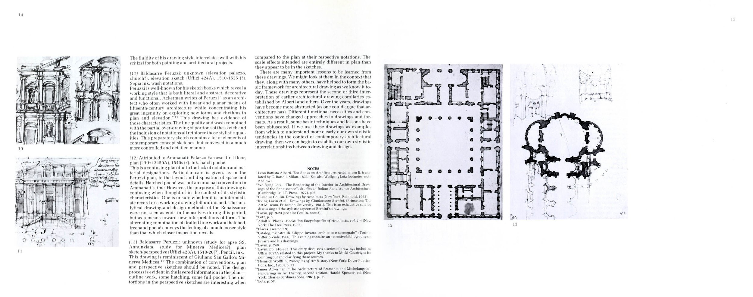

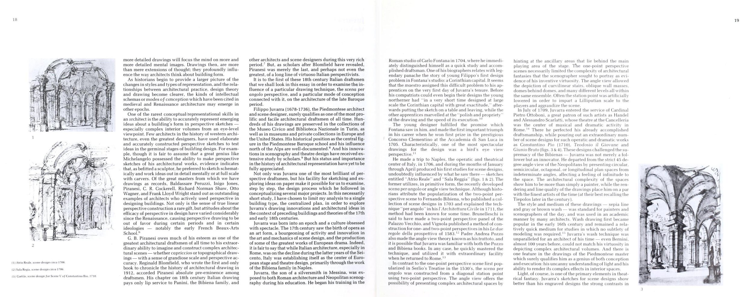
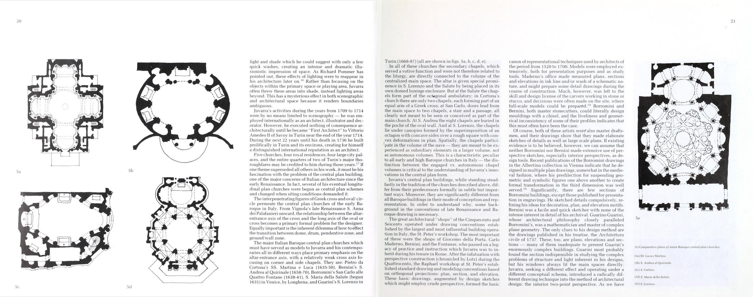
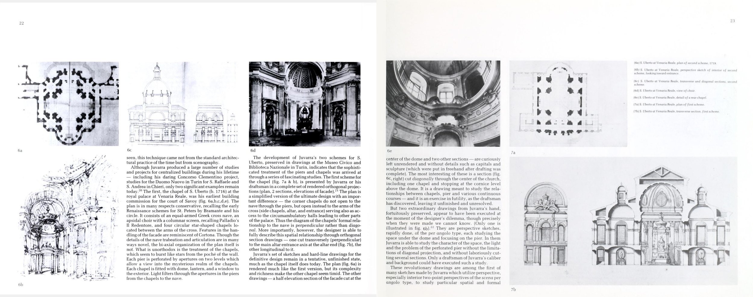
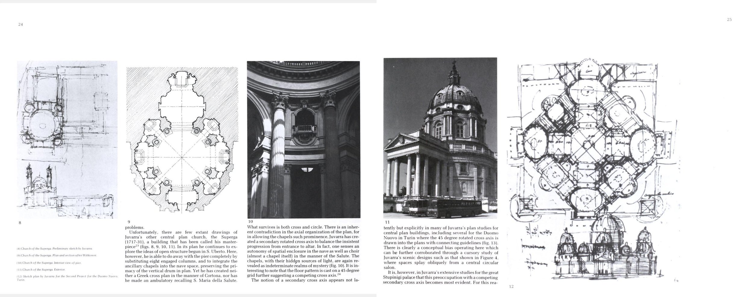
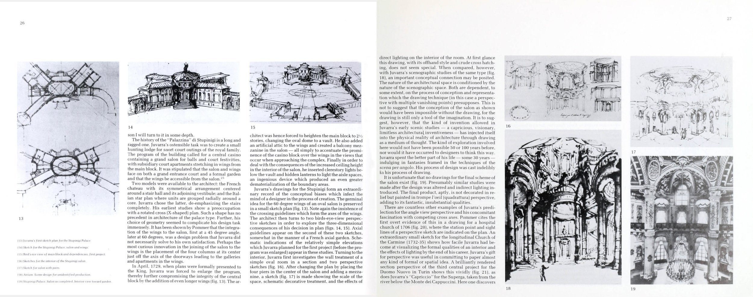

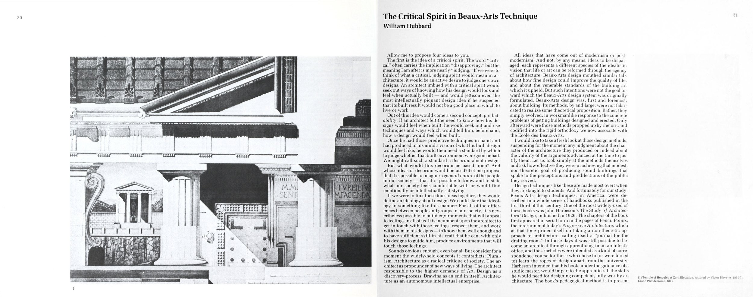

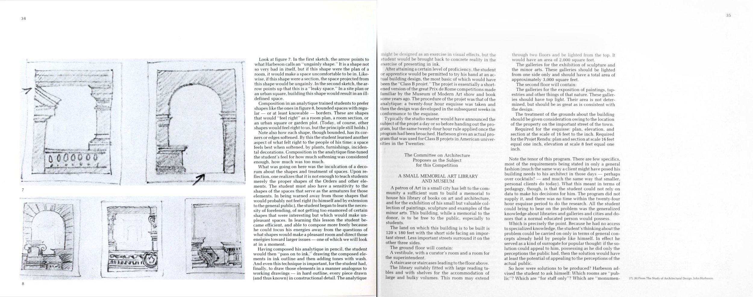


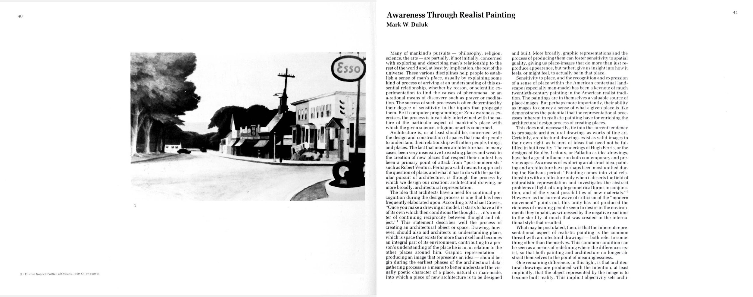

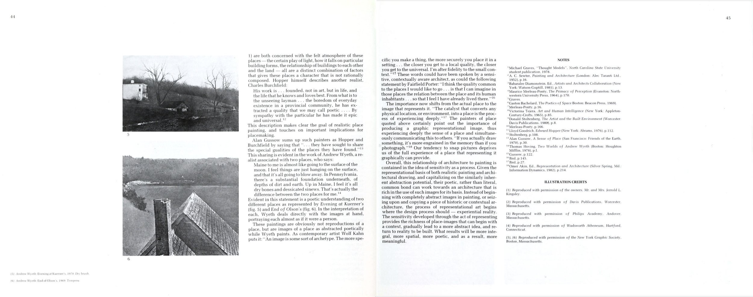
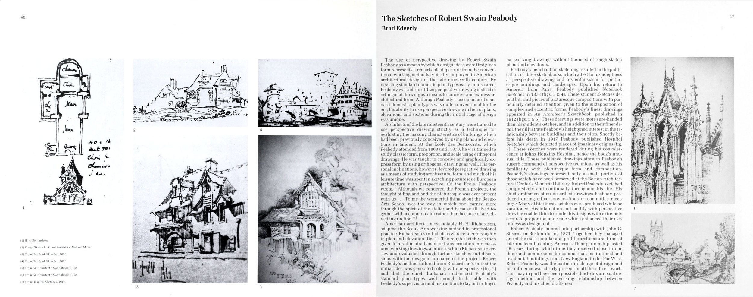

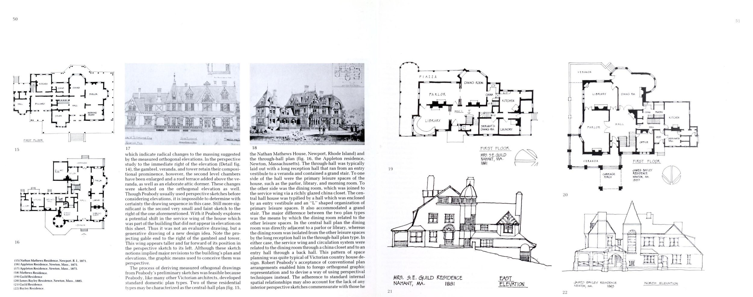
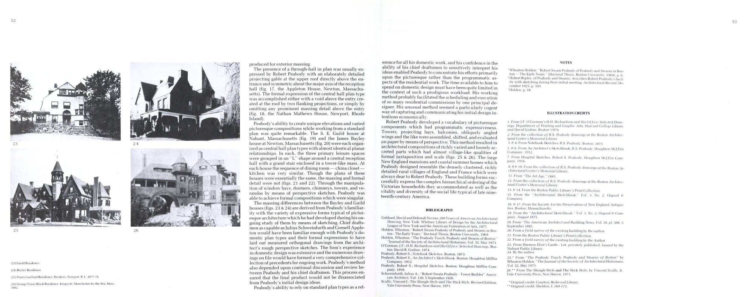

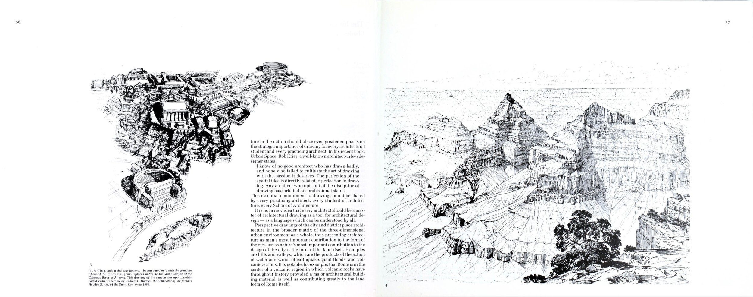

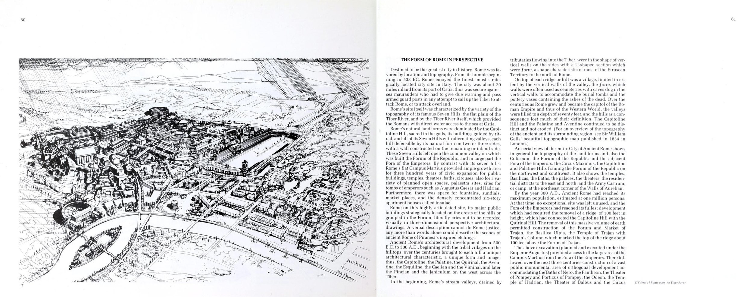

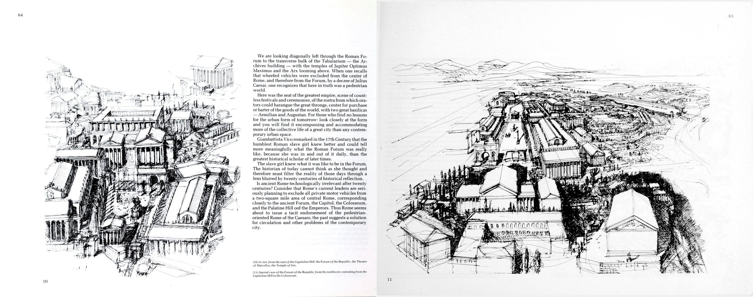
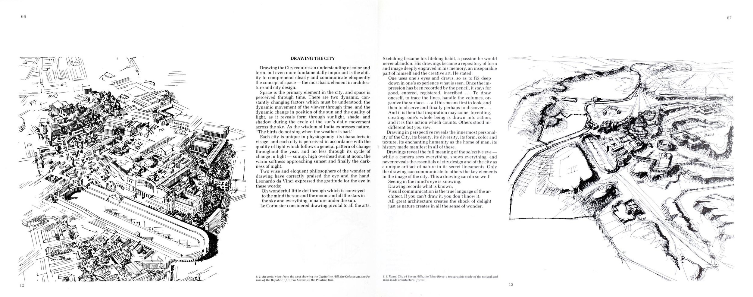

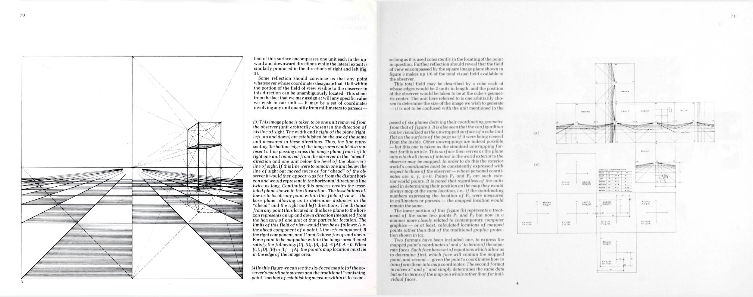
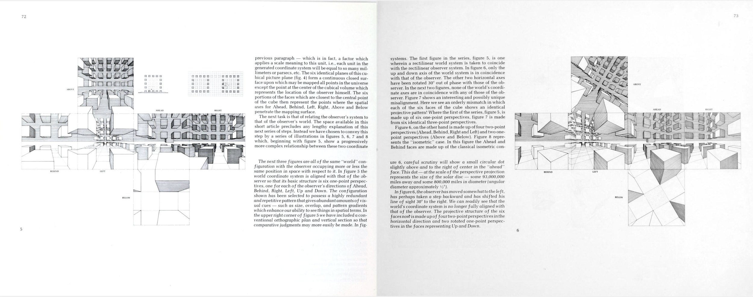
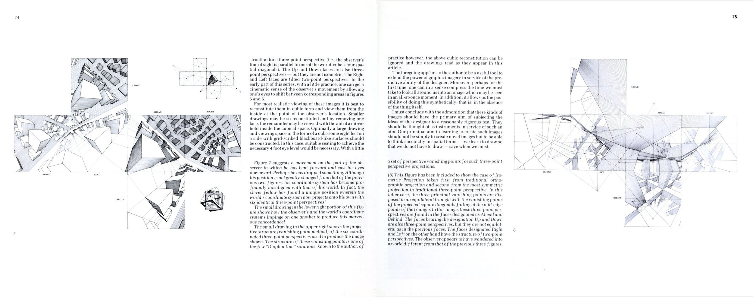
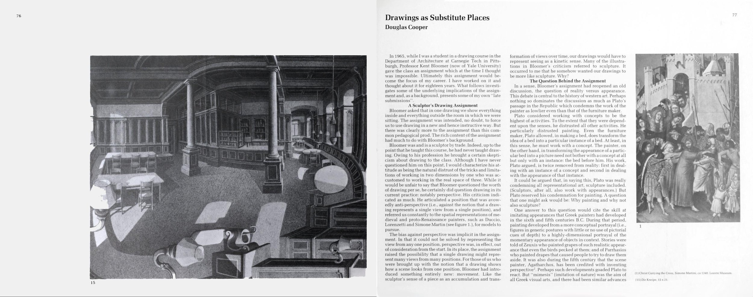
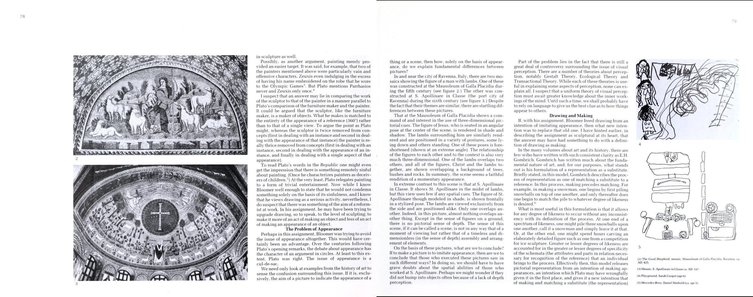
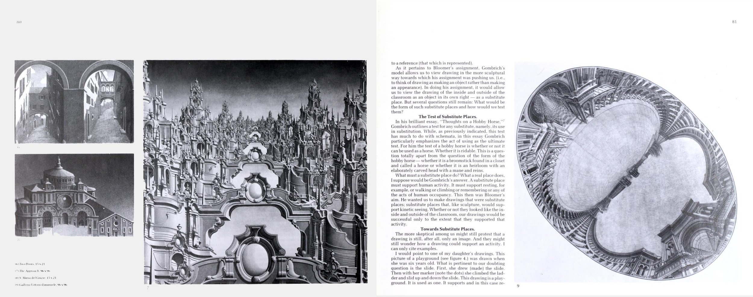
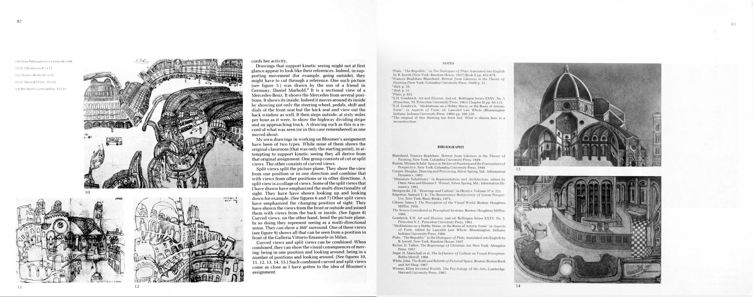




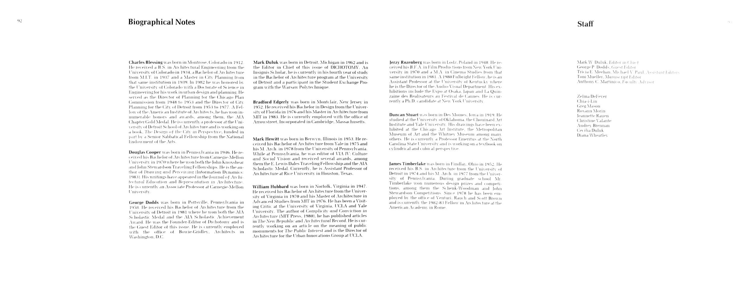
DICHOTOMY 6: DRAWING AND ARCHITECTURE
The volume on Drawing and Architecture is the first publication of Dichotomy as an annual review. It therefore seemed appropriate that we choose a theme that also had to do with the beginnings of things — fundamental in nature yet broad in scope. We have conceived of this issue as being a primer of sorts. Hopefully encouraging subsequent studies into the purpose and meaning of drawing.
Contributors:
James H. Timberlake with George P. Dodds: LEARNING FROM ARCHITECTURAL DRAWING
Mark Hewitt: JUVARRA’S DRAWINGS FOR CENTRAL PLAN BUILDINGS
William Hubbard: THE CRITICAL SPIRIT IN BEAUX-ARTS TECHNIQUE
Mark W. Duluk: AWARENESS THROUGH REALIST PAINTING
Brad Edgerly: THE SKETCHES OF ROBERT SWAIN PEABODY
Charles A. Blessing: THE IMAGE OF ROME
Duncan R. Stuart: A HEXAHEDRAL VIEW
Douglas Cooper: DRAWINGS AS SUBSTITUTE PLACES
Jerzy Rozenberg: CE N’EST PAS LA COLLE
Architectural drawing as both medium and message has been long overlooked by practitioners and scholars alike. However, during this past decade, interest in this area has begun to grow. As is often the case, this sudden increase in popularity has created a basic misconception of the meaning and capacity of architectural drawing as both the shaper and representation of forms and space. Indeed, man’s creative capacity is limited not so much be what he sees, but rather how he sees. Therefore, to view architectural drawing as merely a form of picturesque representation is to deny a multiplicity of meanings and relationships that not only add to the richness of architecture, but affect our very conception of it as well.
Team:
Editor in Chief: Mark W. duluk
Guest Editor: George P. Dodds
Assistant Editors: Tricia E. Meehan, Michael V. Paul
Manuscript Editor: Toni Mueller
Staff: Zelma DeFever, Chia-i-Lin, Greg Manson, Roxann Morin, Jeannette Rauen, Christine Valante, Audrey Brennan, Cecilia Duluk, Diana Wheatley
Faculty Advisor: Anthony C. Martinico
